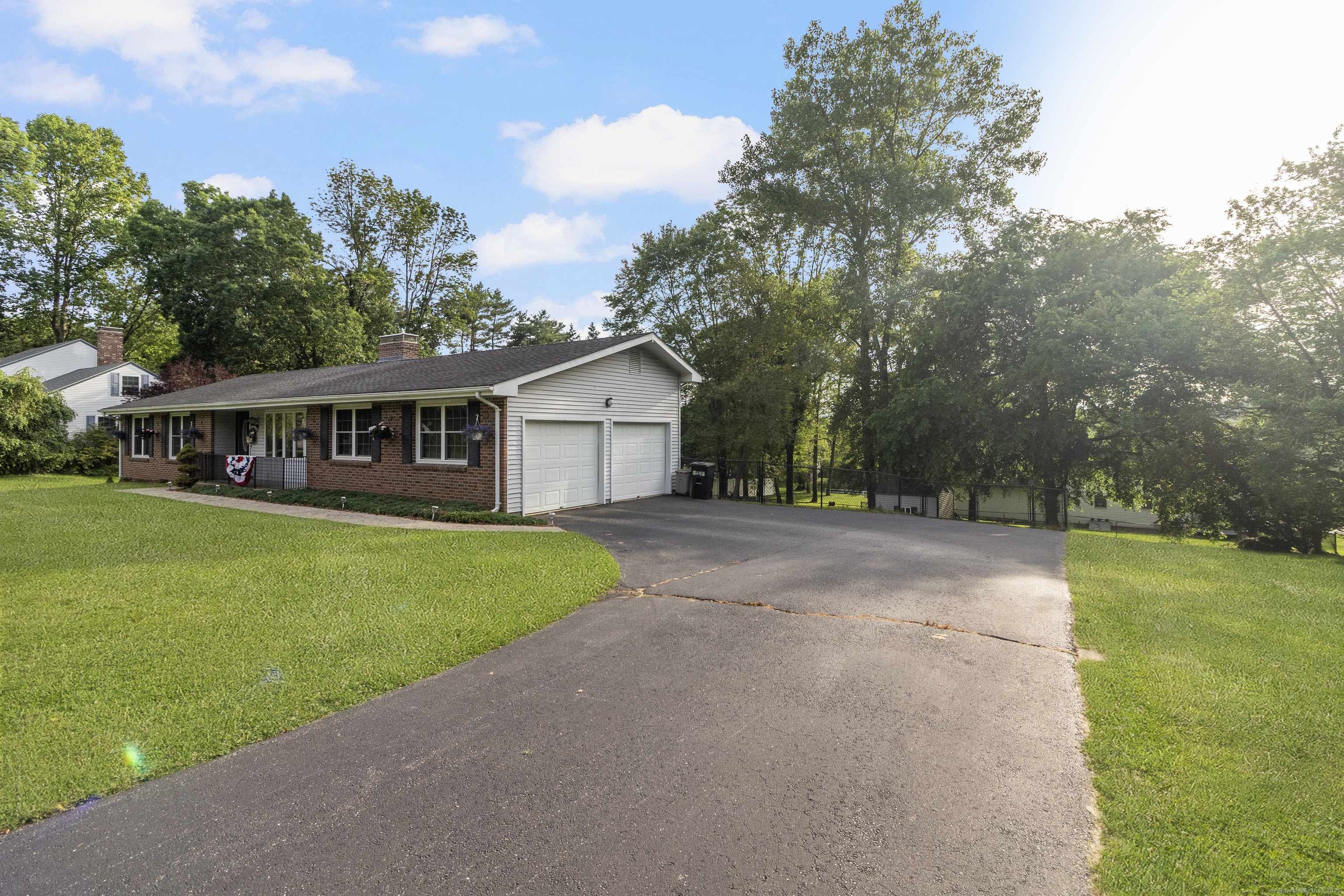REQUEST A TOUR If you would like to see this home without being there in person, select the "Virtual Tour" option and your agent will contact you to discuss available opportunities.
In-PersonVirtual Tour
$ 430,000
Est. payment /mo
Open Sun 11AM-1PM
29 Birchwood Drive Killingly, CT 06241
3 Beds
2 Baths
1,489 SqFt
OPEN HOUSE
Sun Jun 29, 11:00am - 1:00pm
UPDATED:
Key Details
Property Type Single Family Home
Listing Status Active
Purchase Type For Sale
Square Footage 1,489 sqft
Price per Sqft $288
MLS Listing ID 24103422
Style Ranch
Bedrooms 3
Full Baths 2
Year Built 1984
Annual Tax Amount $5,291
Lot Size 0.460 Acres
Property Description
Welcome to 29 Birchwood Drive in Killingly - a welcoming ranch-style home nestled in a charming neighborhood! This 3 bedroom, 2 bath gem features a spacious 2-car garage and a large unfinished basement offering endless potential. Step outside to a beautifully landscaped, fully fenced-in back yard that is perfect for relaxing, letting pets roam free, or ideal for summer entertaining. With its inviting layout and great curb appeal, this home combines comfort, functionality, and charm in one delightful package. Don't miss your chance to make it yours!
Location
State CT
County Windham
Zoning LD
Rooms
Basement Full, Unfinished
Interior
Heating Hot Water
Cooling None
Fireplaces Number 1
Exterior
Parking Features Attached Garage
Garage Spaces 2.0
Waterfront Description Not Applicable
Roof Type Asphalt Shingle
Building
Lot Description In Subdivision, Level Lot
Foundation Concrete
Sewer Septic
Water Private Well
Schools
Elementary Schools Per Board Of Ed
High Schools Killingly
Listed by Tina Keith • Coldwell Banker Realty





