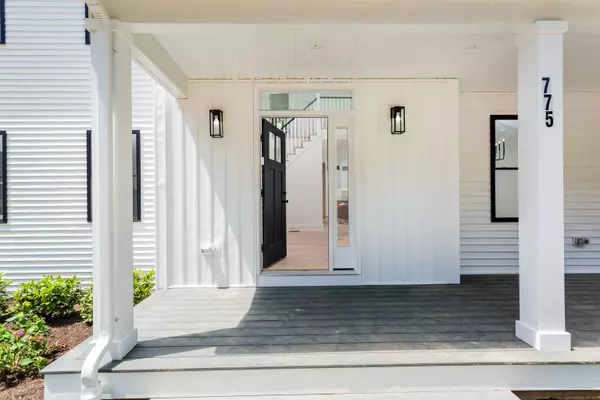775 James Farm Road Stratford, CT 06614
4 Beds
3 Baths
3,110 SqFt
OPEN HOUSE
Sun Aug 03, 12:00pm - 2:00pm
UPDATED:
Key Details
Property Type Single Family Home
Listing Status Active
Purchase Type For Sale
Square Footage 3,110 sqft
Price per Sqft $353
MLS Listing ID 24115817
Style Colonial
Bedrooms 4
Full Baths 2
Half Baths 1
Year Built 2025
Annual Tax Amount $3,515
Lot Size 0.930 Acres
Property Description
Location
State CT
County Fairfield
Zoning RES
Rooms
Basement Full, Unfinished, Storage, Interior Access, Walk-out, Full With Walk-Out
Interior
Interior Features Auto Garage Door Opener, Security System
Heating Hot Air, Zoned
Cooling Central Air
Fireplaces Number 1
Exterior
Exterior Feature Deck, Lighting, Stone Wall
Parking Features Attached Garage, Paved, Off Street Parking, Driveway
Garage Spaces 2.0
Waterfront Description Not Applicable
Roof Type Asphalt Shingle
Building
Lot Description Fence - Partial, Professionally Landscaped
Foundation Concrete
Sewer Septic
Water Private Well
Schools
Elementary Schools Per Board Of Ed
High Schools Per Board Of Ed





