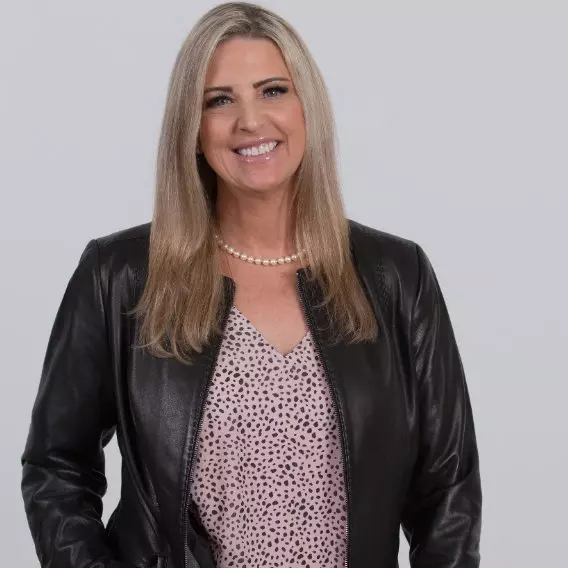$320,000
$309,900
3.3%For more information regarding the value of a property, please contact us for a free consultation.
307 Burbank Avenue Stratford, CT 06614
2 Beds
2 Baths
1,242 SqFt
Key Details
Sold Price $320,000
Property Type Single Family Home
Listing Status Sold
Purchase Type For Sale
Square Footage 1,242 sqft
Price per Sqft $257
MLS Listing ID 170355079
Sold Date 01/15/21
Style Ranch
Bedrooms 2
Full Baths 2
Year Built 1964
Annual Tax Amount $6,313
Lot Size 5,662 Sqft
Property Description
Lovely North End ranch listed as 2 bedroom in town records has just had BASEMENT COMPLETELY FINISHED, ADDING AN ADDITIONAL 1,242 SQ FT (DOUBLING SIZE OF HOME). THIS RENOVATION ADDED 2 ADDITIONAL ROOMS (POSSIBLE BEDROOMS/OFFICE/GYM) FAMILY ROOM, FULL BATH, STORAGE CLOSET AND AREA WHERE KICHEN COULD BE INSTALLED. Main floor of home offers 2 larger bedrooms, full bath, living room with working fireplace, and open concept kitchen/dining room. Remodeled downstairs now provides a spacious family room with fireplace (heat producing insert comes with home), storage/pantry/laundry room, full bath with walk in shower, and 2 additional rooms that could be a bedroom/ home office, or gym. Newly installed windows throughout this area let in fresh air and sunshine and there is a walk-out through the bulkhead doors plus a newly installed large window for an egress. If desired there is potential to add a kitchen... a slop sink is in place and electricity has been installed to accommodate kitchen appliances. This would be the perfect in-law suite or lovely apartment for that family member that has moved back home. There is also an oversized 2 car garage with extra space for storage or workbench. Within walking distance to Paradise Green, a 20 minute walk to train station and close to I95 and Merritt Parkway makes this the perfect location.
Location
State CT
County Fairfield
Zoning RS-4
Rooms
Basement Full, Fully Finished
Interior
Interior Features Auto Garage Door Opener
Heating Baseboard
Cooling Central Air
Fireplaces Number 2
Exterior
Exterior Feature Patio, Sidewalk
Parking Features Attached Garage
Garage Spaces 2.0
Waterfront Description Not Applicable
Roof Type Asphalt Shingle
Building
Lot Description Dry, Level Lot
Foundation Concrete
Sewer Public Sewer Connected
Water Public Water Connected
Schools
Elementary Schools Per Board Of Ed
High Schools Per Board Of Ed
Read Less
Want to know what your home might be worth? Contact us for a FREE valuation!

Our team is ready to help you sell your home for the highest possible price ASAP
Bought with Thomas Cody • YellowBrick Real Estate LLC

