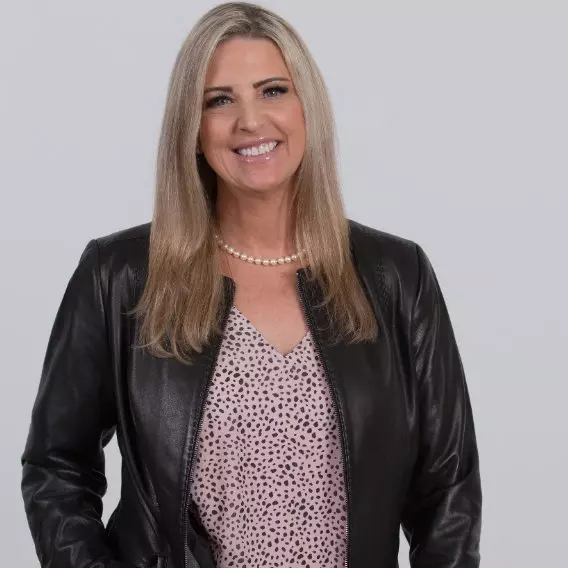$530,000
$549,900
3.6%For more information regarding the value of a property, please contact us for a free consultation.
210 Founders Way Stratford, CT 06614
4 Beds
3 Baths
5,371 SqFt
Key Details
Sold Price $530,000
Property Type Single Family Home
Listing Status Sold
Purchase Type For Sale
Square Footage 5,371 sqft
Price per Sqft $98
MLS Listing ID 170339274
Sold Date 04/06/21
Style Colonial,Contemporary
Bedrooms 4
Full Baths 3
Year Built 1993
Annual Tax Amount $12,295
Lot Size 1.390 Acres
Property Description
Putney Contemporary Col. Beautifully situated at the end of a cul-de-sac overlooking the Housatonic River & Freeman Brook. Location, Location, Location!!! 4 Bed, 3 Full Bath, 5371 sqft. Minutes to the Merit Parkway RT15 and beautiful Boothe Memorial Park. This home is ideal for indoor and outdoor entertaining! Enjoy a custom-made 13' Bar in the finished lower level then walk out to the 10 person hot tub on one of three decks overlooking the river. Walk in the front door to cathedral ceilings LR with skylights, new windows and new sliding doors fill this home with natural light and a picture-perfect view of the river. Two large bedrooms with a remodeled bathroom to the right of the open LR & DR w/ remodeled Kit, extra-large pantry/laundry room, office that walks out to sun-filled atrium study. There are endless possibilities with this layout! 2nd Fl. boasts master suite complete with a wraparound walk in closet, remodeled full bath w/ heated tile fls & private deck. Walk across the loft foyer to an 4th bedroom with another full-sized walk in closet! Energy efficient wood burning stove heats the whole home!! Ample parking options with three-car attached garage and two new parking areas. Call Today Won't Last!
Location
State CT
County Fairfield
Zoning Rez
Rooms
Basement Full With Walk-Out, Fully Finished, Heated, Walk-out, Liveable Space
Interior
Interior Features Auto Garage Door Opener, Cable - Pre-wired, Intercom, Open Floor Plan, Security System
Heating Baseboard, Wood/Coal Stove
Cooling Ceiling Fans, Wall Unit
Fireplaces Number 1
Exterior
Exterior Feature Deck, Gutters, Lighting, Patio, Underground Utilities
Parking Features Attached Garage
Garage Spaces 3.0
Waterfront Description River,View
Roof Type Asphalt Shingle
Building
Lot Description On Cul-De-Sac, Water View, Sloping Lot, Treed
Foundation Concrete
Sewer Public Sewer Connected
Water Public Water Connected
Schools
Elementary Schools Chapel
High Schools Bunnell
Read Less
Want to know what your home might be worth? Contact us for a FREE valuation!

Our team is ready to help you sell your home for the highest possible price ASAP
Bought with Wilson Alvarez • National Homes Realty, LLC

