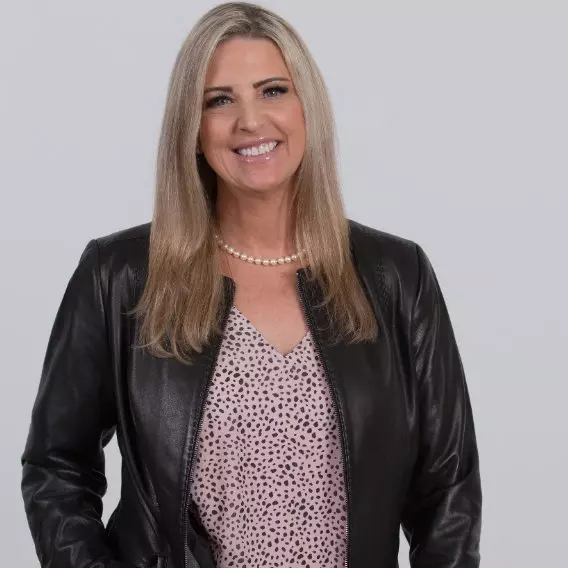$650,000
$649,000
0.2%For more information regarding the value of a property, please contact us for a free consultation.
930 Beaver Dam Road Stratford, CT 06614
4 Beds
3 Baths
4,520 SqFt
Key Details
Sold Price $650,000
Property Type Single Family Home
Listing Status Sold
Purchase Type For Sale
Square Footage 4,520 sqft
Price per Sqft $143
MLS Listing ID 170385284
Sold Date 06/18/21
Style Colonial
Bedrooms 4
Full Baths 2
Half Baths 1
Year Built 1985
Annual Tax Amount $13,752
Lot Size 0.950 Acres
Property Description
A private retreat is ready for you! Nestled on almost 1 acre of land offering complete privacy w/ all the luxuries & cream of the crop location! No expense has been spared on this upgraded home- you are greeted into a foyer offering a fantastic flow throughout the main level. An oversized living rm, dining room w/ custom granite topped builtin buffet cabinets, a family rm w/ vaulted ceilings, fireplace & 3 custom built-ins including entertainment center w/ storage & outlets, bookcase w/ storage & surround sound system, a boot/shoe storage cabinet & sliders out to your back yard oasis! A nicely laid out fully applianced kitchen w/ dining area completes the level making it perfect for entertaining inside or out! Master bedroom is the bomb! A newly renovated full bath is comprised of custom cabinetry, pure-air jacuzzi bathtub, tiled shower, heated tiled floor, exquisite lighting fixtures, & walk-in custom California closet - you may never leave your room! Three additional generous sized bedrooms & full bath also newly renovated are on the 2nd level. The lower level will no doubt make you fall in love! Custom commercial grade wet bar w/ taps, ice-maker, cooler & custom back bar made from cherry wood! It is truly a beauty! Loads of space for gaming tables, also included a custom built-in entertainment center, a builtin 150 bottle wine room w/ cooler, cedar closet & french doors into a huge storage room or workshop area. It doesn't end here - click the additional remarks for more!
Location
State CT
County Fairfield
Zoning RS-1
Rooms
Basement Full, Fully Finished, Heated, Interior Access, Liveable Space, Storage
Interior
Interior Features Audio System, Cable - Available, Security System
Heating Hot Air
Cooling Central Air
Fireplaces Number 1
Exterior
Exterior Feature Awnings, Deck, Garden Area, Gutters, Hot Tub, Lighting, Patio, Underground Sprinkler
Parking Features Attached Garage, Paved
Garage Spaces 2.0
Pool In Ground Pool, Heated, Vinyl
Waterfront Description Not Applicable
Roof Type Asphalt Shingle
Building
Lot Description Level Lot, Treed, Professionally Landscaped
Foundation Concrete
Sewer Septic
Water Public Water Connected
Schools
Elementary Schools Chapel Street
Middle Schools Flood
High Schools Bunnell
Read Less
Want to know what your home might be worth? Contact us for a FREE valuation!

Our team is ready to help you sell your home for the highest possible price ASAP
Bought with Daniel Ishak • Keller Williams Prestige Prop.

